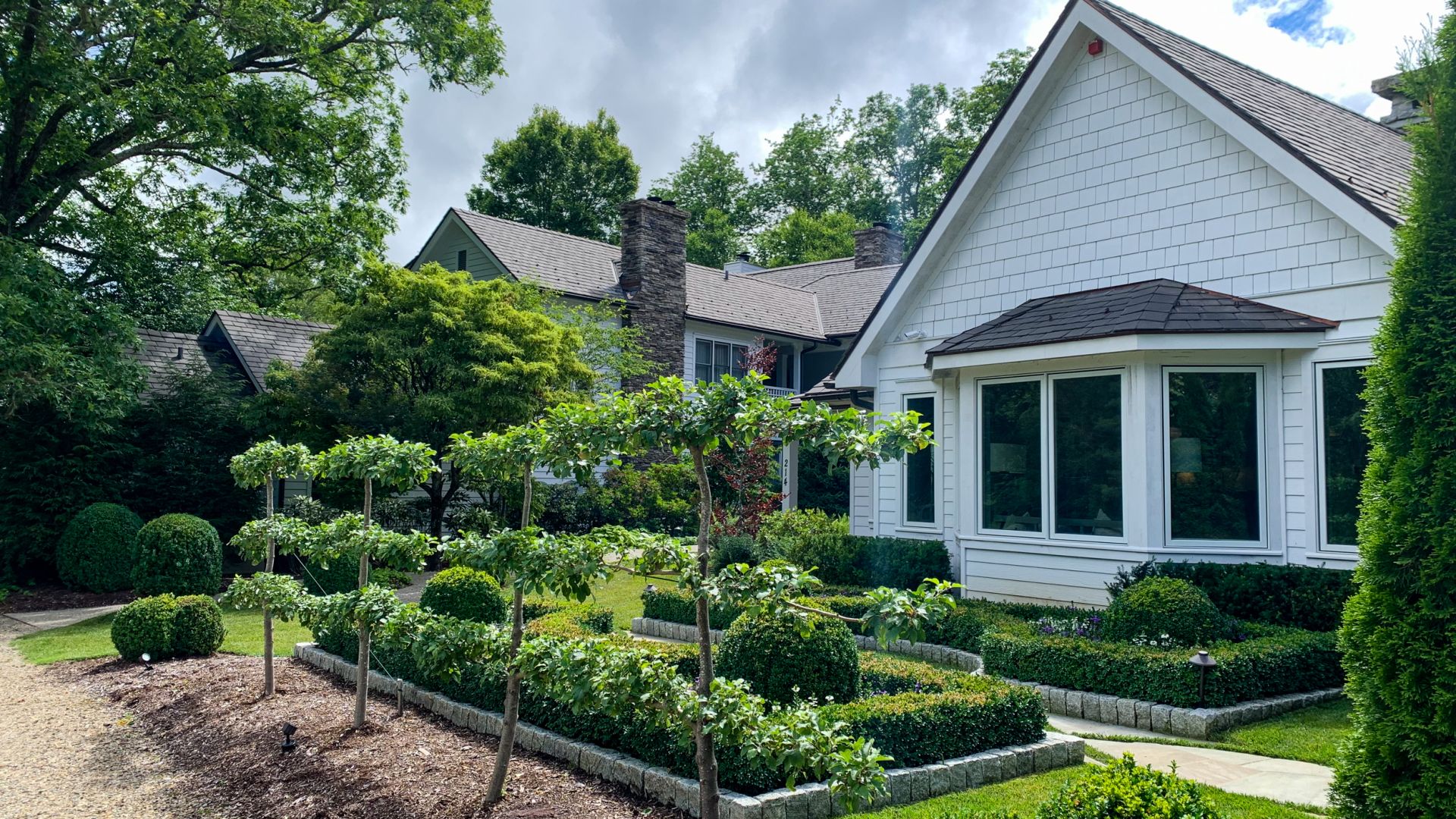History of Half-Mile Farm
Half-Mile Farm was originally part of a 120-acre land grant to the McDowell family.
Wiley Wyatt Smith purchased 100 acres in 1878 for $200. He and his wife, Parthenia, built a four-room log home called Oak Spring Lodge that burned down in 1880. The present house was completed in July 1882 and fronted the carriage road between Highlands and Cashiers.
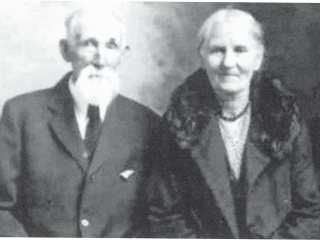
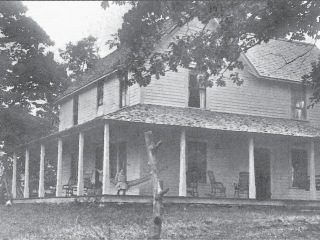
With three bedrooms upstairs, four rooms downstairs, and two porches, the new house was considered grand! The foundation timbers were cut from trees on the property and dragged to the site by horses.
They farm-raised chickens, guineas, and ducks for down feather beds. They also grew many types of vegetables and had extensive fruit orchards. Soon after 1900, a dairy herd was added as milk was in great demand by the "summer people" who had discovered the cool summers of Highlands. Apple Lake was created in the 1930s to provide ice and trout.
Before the Bed and Breakfast industry rose, the family opened the inn as a boarding house. The Springdale Lodge was in operation for several years as the Smiths raised their family on the farm. The children ran the lodge, and as Wiley and Parthenia have long since passed away, the Smith family sold it in 1946 to Colonel W. Ferguson Kernan. The House passed through the hands over the years of two other owners, around 1962, to Hudson Clary, and by the end of 1977, the house came under the ownership of Norman and Marie Sharp.
The farm was primarily used as a summer house until 1998, when it was purchased by Jack and Beth Henry, for whom the current J. Henry Farmhouse Tavern was named, and they became the fifth farm owner. The Henrys set out to gut and restore the century-old farmhouse to its original grandeur. He hired contractors, landscape architects, and biologists to ensure that the historic home, land, and lake would maintain their integrity during the restoration. In 2001, The Inn at Half-Mile Farm was born.
A swimming pool was built, and two buildings with rooms were added to form the courtyard. The Henrys also enhanced the view by renovating gardens and burying utility lines.
In 2006, the Messer family bought and ran the inn until they sold it in 2015. Old Edwards Hospitality Group purchased it and added a new wing of deluxe rooms and the Garden House and grape arbor. In the spirit of relaxed hospitality, Old Edwards also added the Woodland Dining Room with its sliding glass walls that reveal beautiful views of Apple Lake. The J. Henry Farmhouse Tavern continues the tradition of welcoming guests with uniquely crafted cocktails and delicious chef-made soups and sandwiches.
Half-Mile Farm Cabins
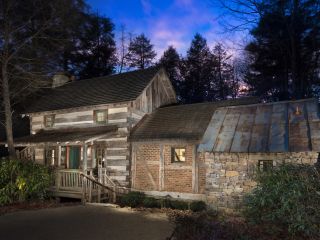
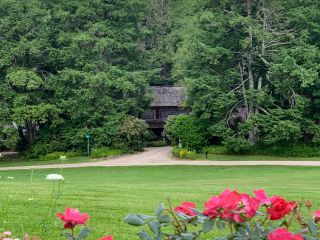
Nestled in a peaceful wooded area on the lower portion of the property are the Half-Mile Farm cabins, which originated as eight individual historic cabins in various locations throughout the south. Those cabins were carefully dismantled, relocated, and reconstructed into the luxury cabins today: Tavern, Blacksmith's, Lamons, Justice, Earnest and Elizabeth, Captain's, and Fish.
TAVERN CABIN was built in 1822 and was located on a wagon road between Raleigh and Salem, North Carolina. The Tavern is the largest of the historic Cabins at Half-Mile Farm.
BLACKSMITH'S CABIN is located behind Tavern and connected by several interior stairwells. Originally a log blacksmith shop, the structure was built between 1830 and 1880 as part of a farmstead north of Abingdon, Virginia.
LAMONS CABIN was built by Nathanial Lamons, who migrated down the Great Wagon Road into eastern Tennessee and built this cabin in about 1805 in Greene County, Tennessee. His families were wainwrights and wagon makers, and their house became a well-known stop for repairs as settlers traveled further south. The interior bedroom suite has a kitchenette and a large bathroom. A corner gas log fireplace makes for a very cozy interior.
JUSTICE CABIN was built by Clayborn Justice in 1819 in Alamance County, North Carolina. The Justices hailed from Scotland and Ireland, and the architecture displays the v-notch corners of the Scottish-Irish building tradition.
EARNEST AND ELIZABETH CABINS were primarily built using materials from a log house in central Kentucky built by William Earnest in the mid-1840s. Elizabeth's cabin, named for William's wife, is on the upper level. The external stairs of the house were made from 1900s virgin growth cypress barrel staves from the Mt. Olive Pickle Company in Henderson, NC.
The cabin has the v-notch construction characteristic of the Scottish-Irish, even though Earnest was of German origin. Although not original to the log house, the half-timbered brick addition and rock room at the end reflect the architectural styles of the Shenandoah Valley. A door under the stairs from an old Virginia mill has a hand-drawn dartboard with pinholes where the game was played.
CAPTAIN'S & FISH CABINS were initially joined, as they are today, before they were purchased and relocated from southwestern Tennessee. Built-in the 1840s, Fish was likely the original building, and Captain's was added as the family grew and prospered.
Legend has it that a captain in the Union Calvary once rode across the farm where the cabins were located during the Civil War on his way to the Battle of Shiloh. He was so taken with the beauty of the farm and countryside that after the war, he returned to Tennessee, purchased the farm, and lived out his years.
Old Edwards Hospitality Group and Half-Mile Farm Present Day
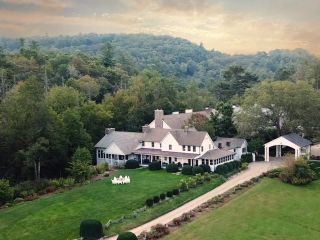
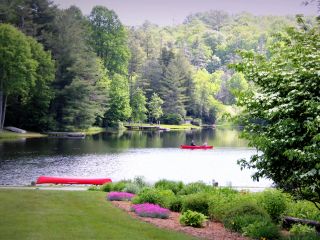
When Old Edwards Hospitality purchased Half-Mile Farm in 2015, it was already a spectacular property, having been lovingly cared for over the years. Old Edwards' goal in its renovations was to preserve the historic elements while adding comforts, conveniences, and a higher degree of luxury in the bedding, furnishings, and accents. The renovations included:
• Twelve new guestrooms
• A new dining room
• The Garden House
• Poolside bathrooms, expansion of the pool deck, and heating of the swimming pool (seasonal)
• A new vegetable garden
• An enlarged grape arbor
• New slate roof
• A paved and widened entrance
• Refurbished hardwood floors
• A new porte cochère with additional parking
• Frette bed and bath linens
• Plush robes and slippers in guestrooms
• Antique Persian rugs
• New furniture and décor in the lobby
On Friday, June 14, 2024, the sale of Old Edwards Hospitality Group’s assets was completed between long-time owners Art and Angela Williams and James and Jessica Whitley of Athens, Georgia. James is the Co-Founder and COO of Athens-based Landmark Properties, and has been involved in the orchestration, design, development, construction, and management of over $4 billion worth of student housing projects across the United States. Jessica is the Creative Director of Jessica Whitley Studio and leads the design across all the family’s projects, including their recently opened boutique hotel in Athens, Rivet House. The couple also owns The Reserve at Lake Keowee, a private, mountain and lake club in Sunset, South Carolina.



